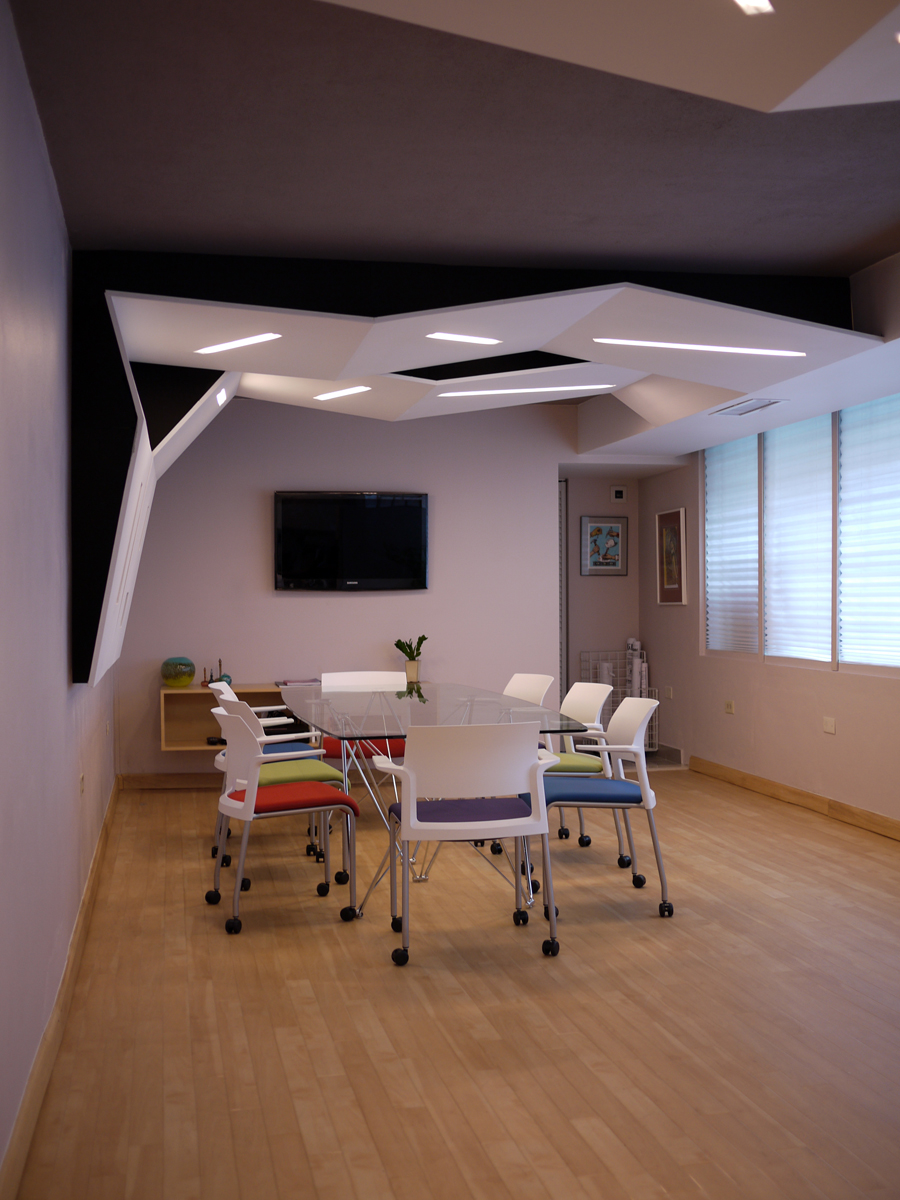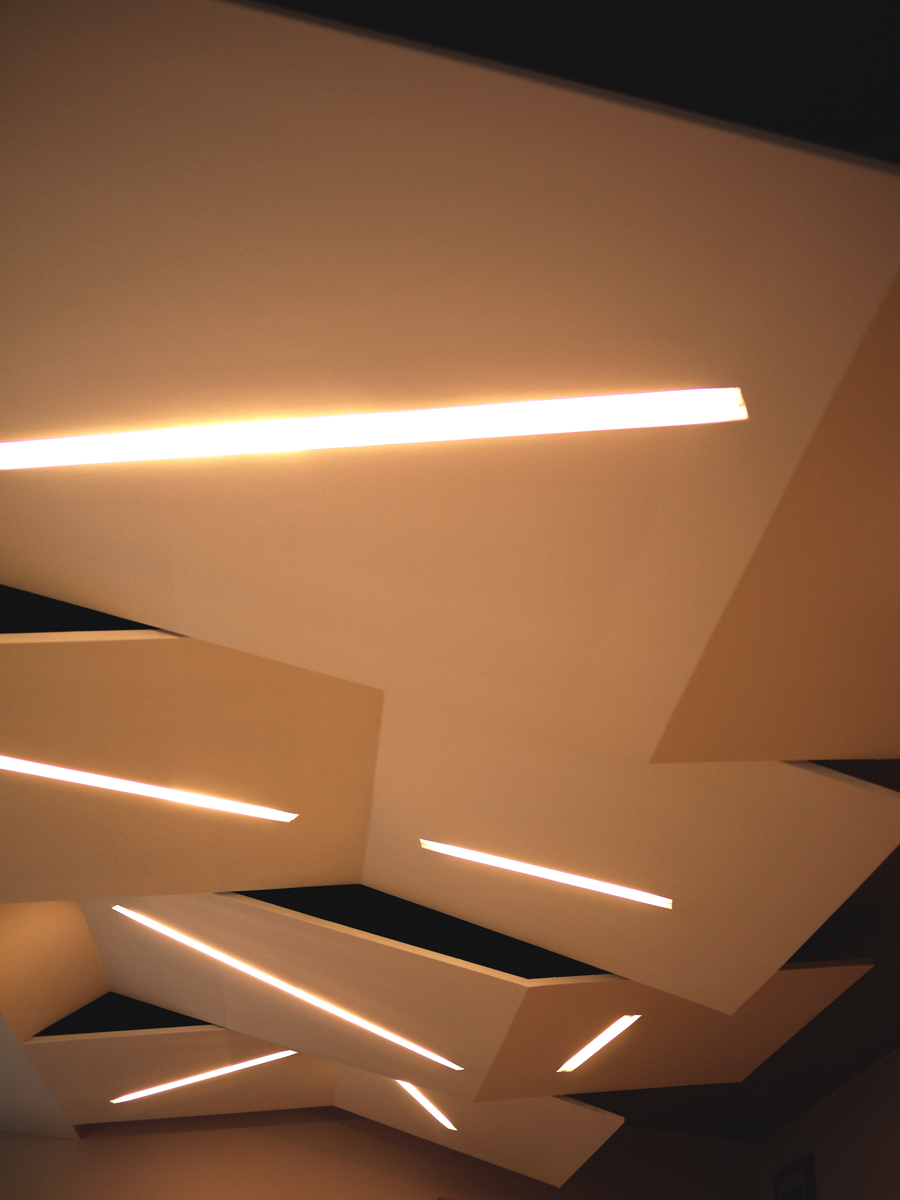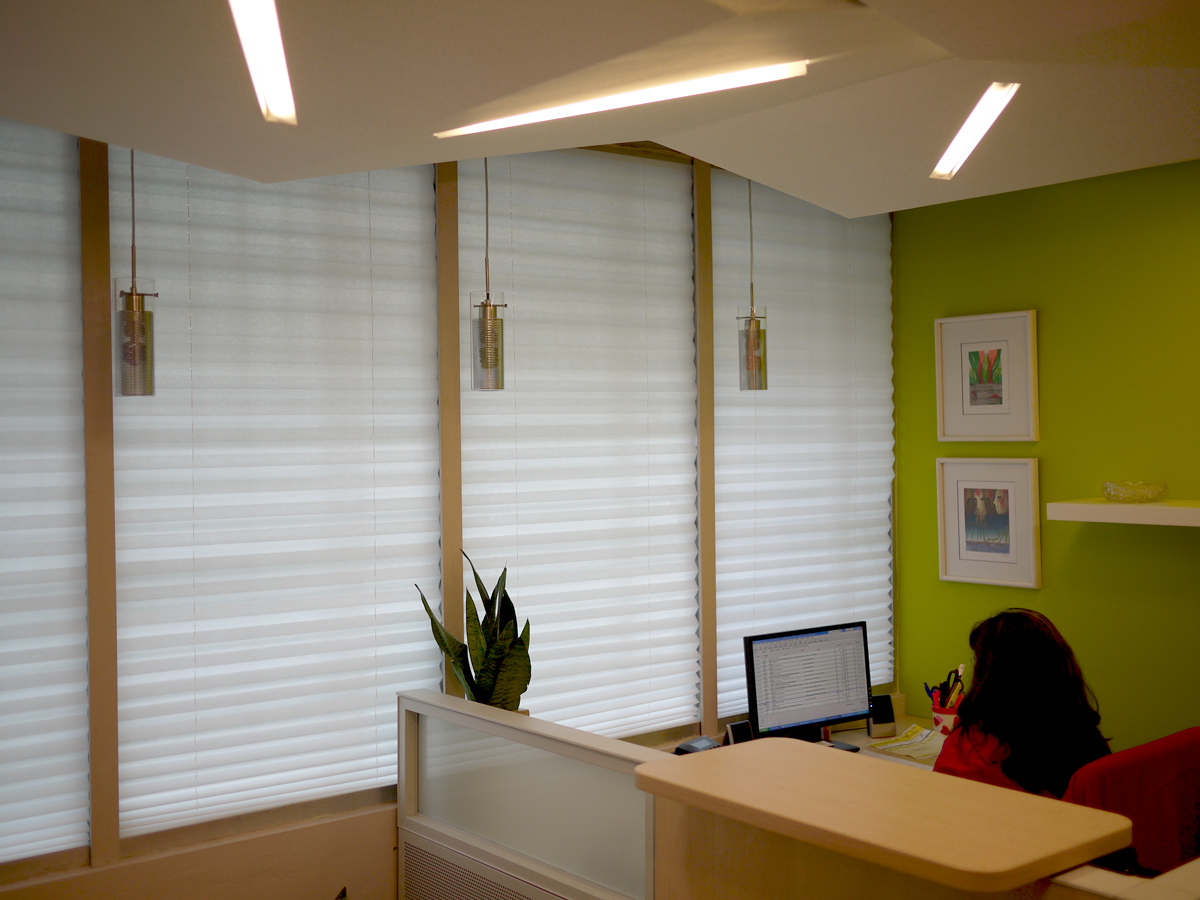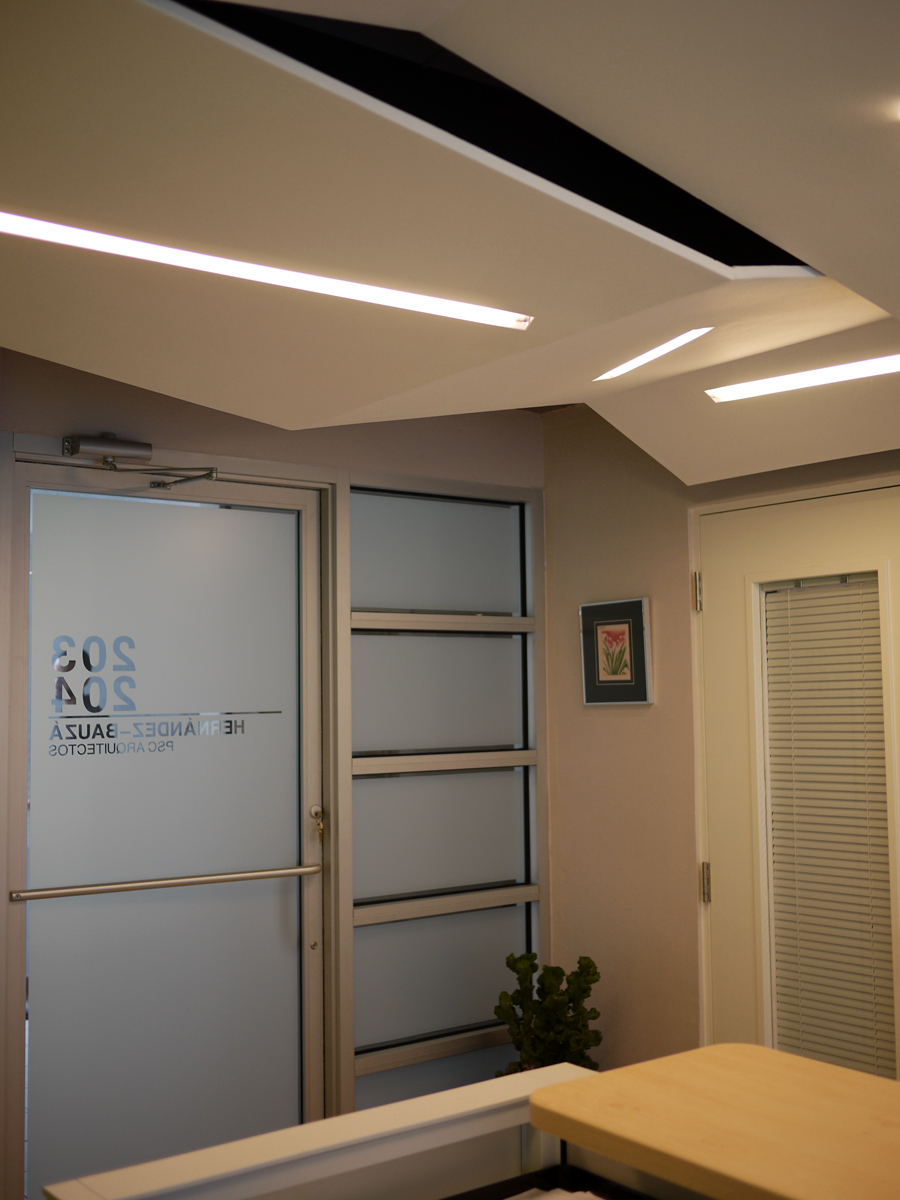2011
Hernandez-Bauzá Architects PSC
Design improvements of existing offices for the architecture firm. The space used to be dark and divided in various areas by closed gypsum walls. The walls were demolished to create three open spaces. The idea was to work on the ceiling so it could bring a sense of dynamism into the working area.





